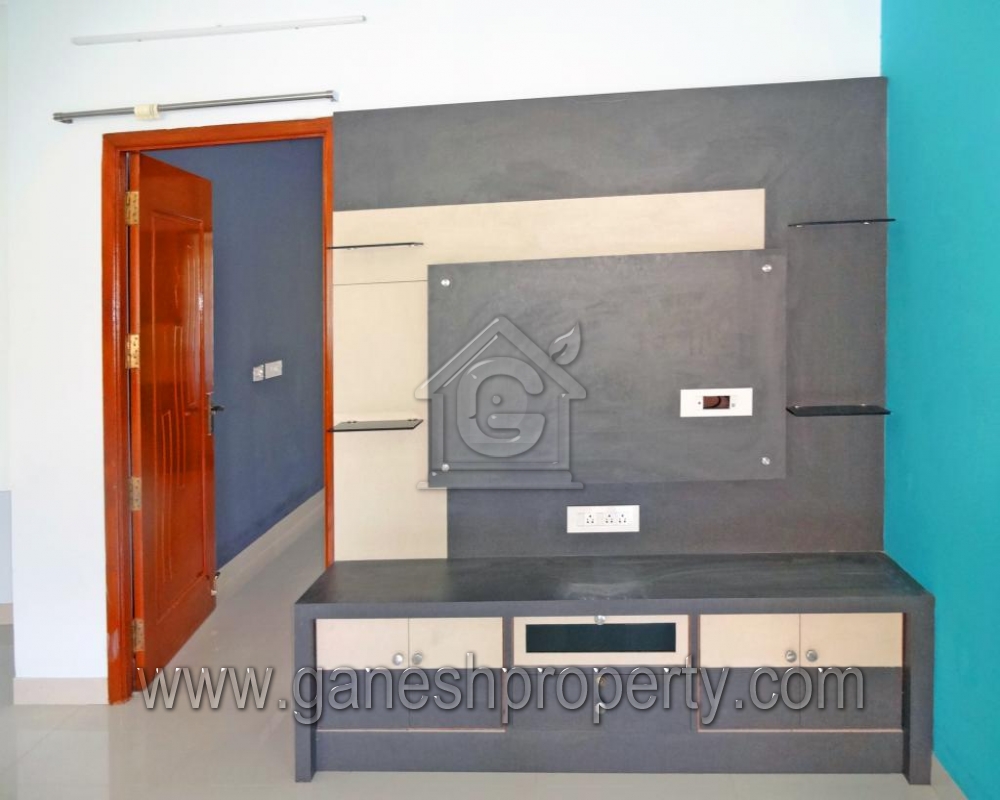

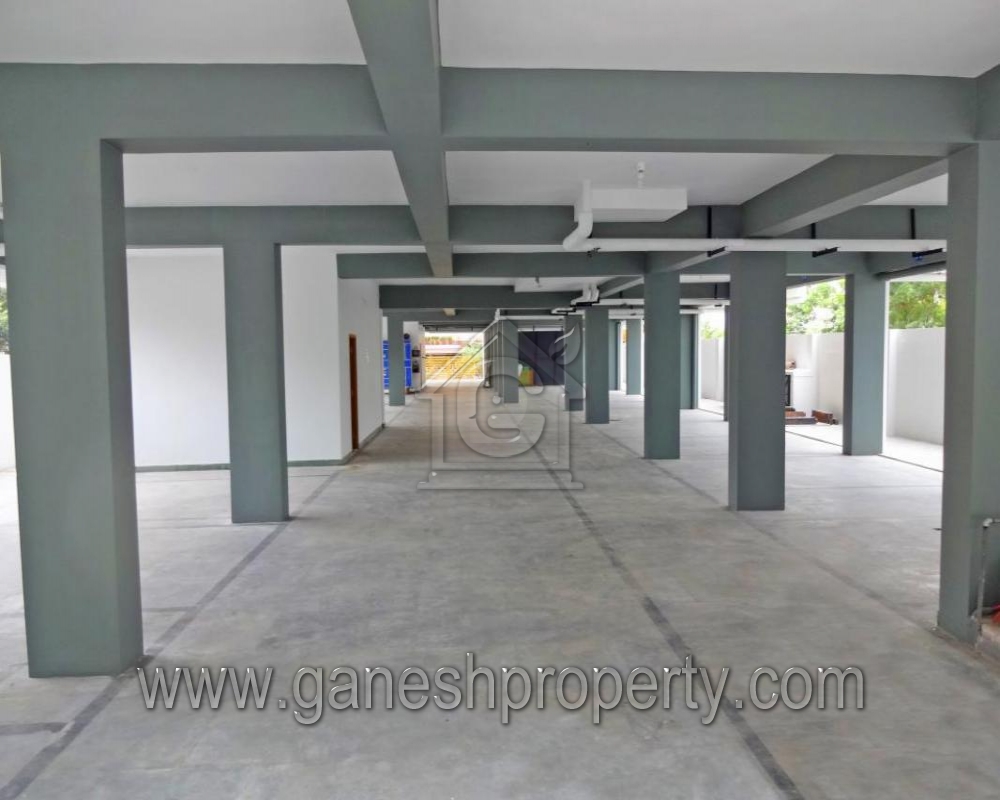
.jpg)
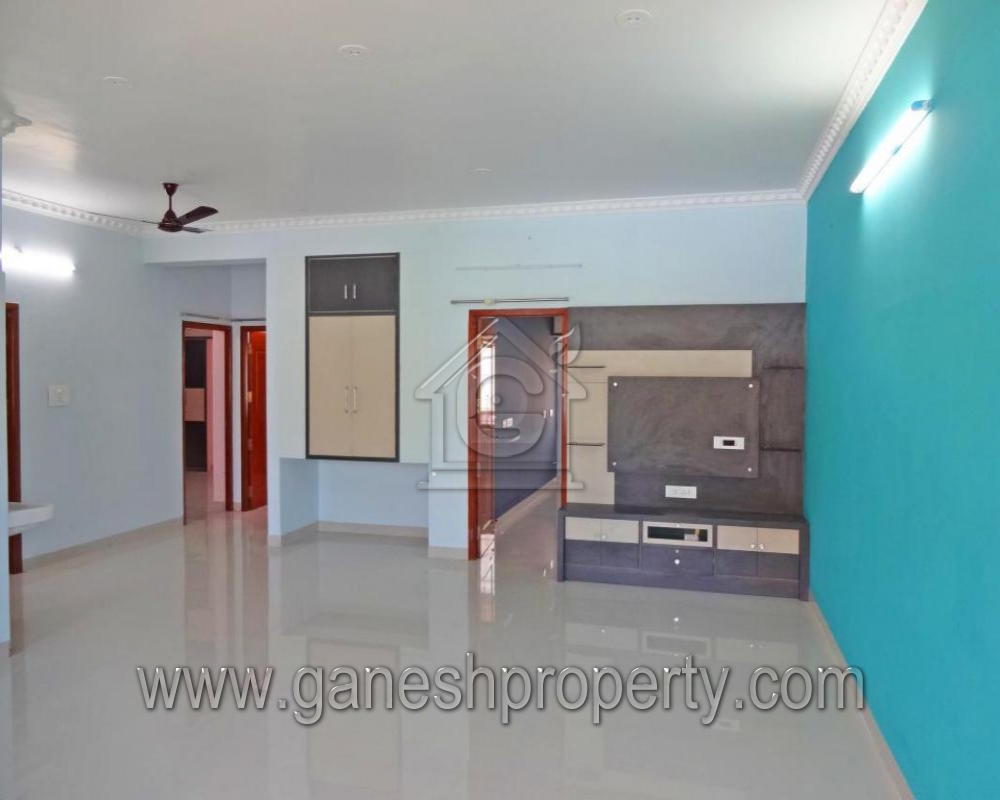
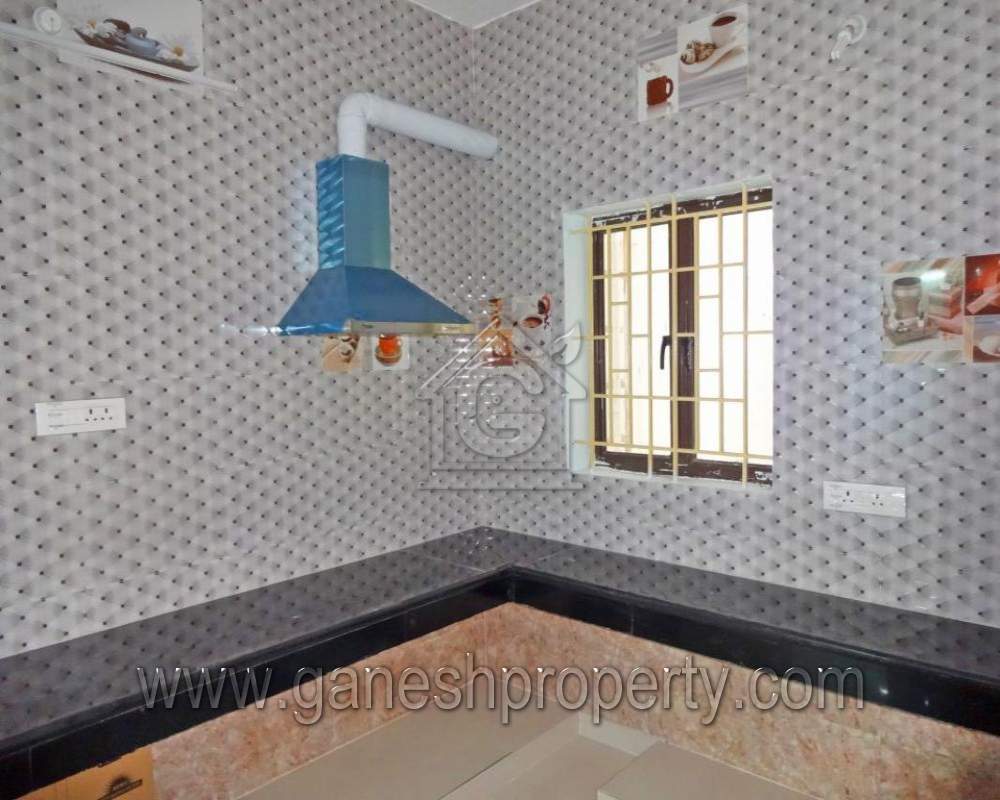

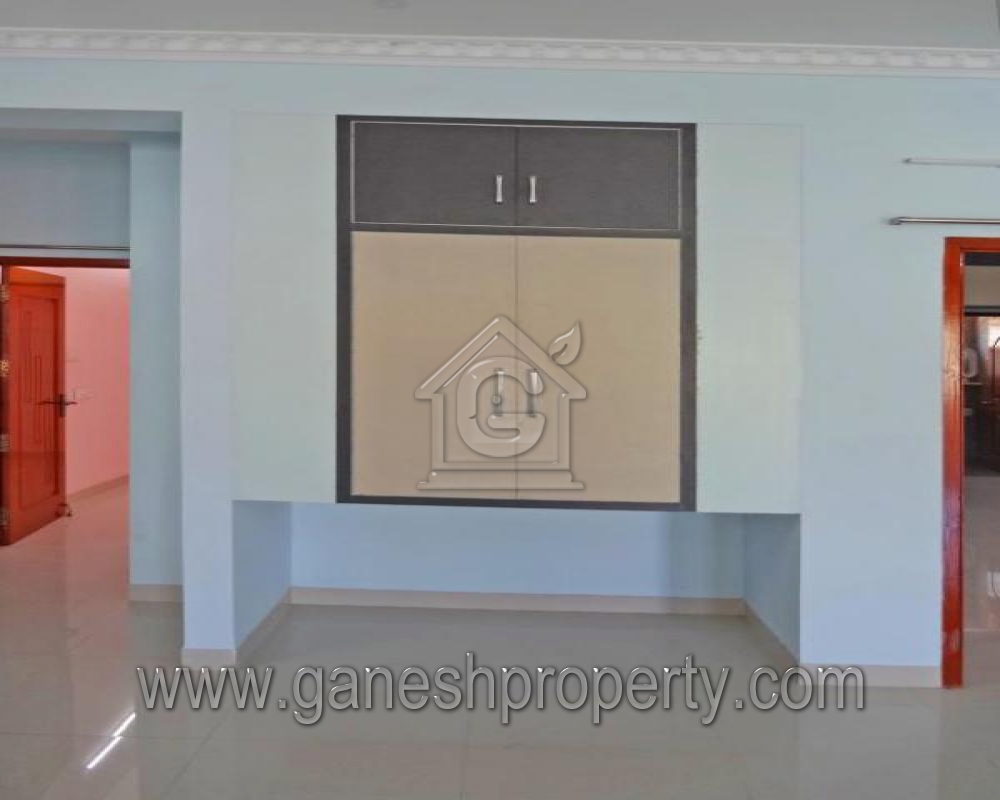





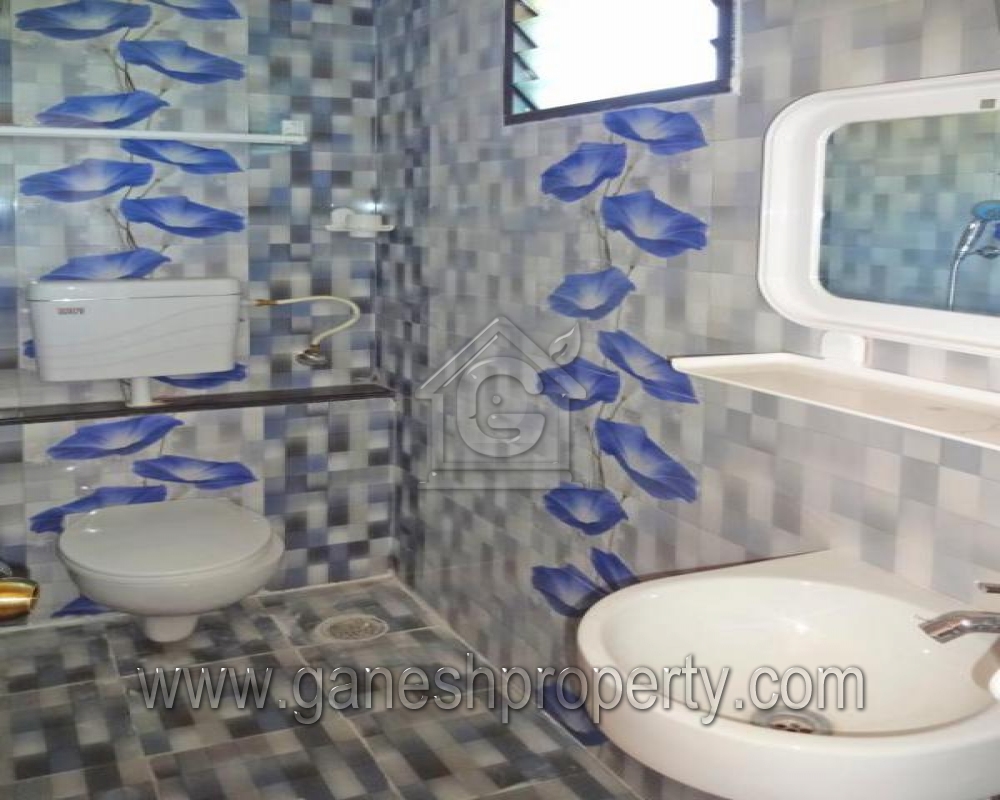
Property ID : 1007
![]() Rent :
Call For Price
Rent :
Call For Price
 Plot Area : 8000 sq ft
Plot Area : 8000 sq ft
 Build up Area : 1302 sq ft
Build up Area : 1302 sq ft
Furnishing Type : UnFurnished
Possession Status : Ready to Occupy
Parking Space : Yes
Bore Depth : 450
 Address : ,
Address : ,
Locality : Four Roads
STRUCTURE:
FLOORING:
DOOR AND WINDOWS:
PLUMBING AND SANITARY:
ELECTRICAL:
PAINTING:
POOJA:
PARKING:
LIFT:
STEPS:
AMENITIES:
Ganesh Property
No -19A Sixer Complex,
Saradha College Road,
Salem - 636007,
Tamilnadu, India