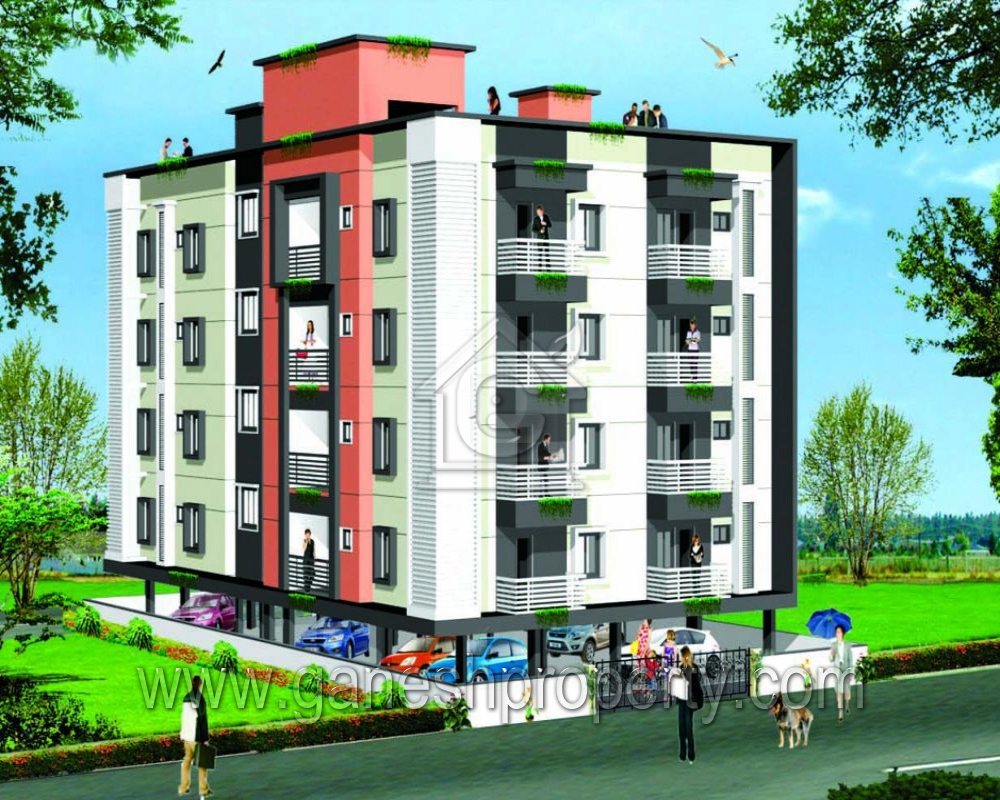

Property ID : 1008
Price : 45-65 Lakhs
EMI : Starts from 14500/month
Build up Area : 1550 sq ft
Facing Direction : North
Furnishing Type : Semi Furnished
Possession Status : New Project
No of Rooms : 5
Bedrooms : 3
Parking Space : Yes
Bore Depth : 500
Locality : Fairlands & Alagapuram
Expected Rent : 10000
Address : Shivya Nagar Alagapuram












SPECIFICATIONS:
Strucuture
Door and Windows
Flooring
Plumbing and Sanitary
ELECTRICAL
![]() Painting
Painting
Pooja
Parking
Lift
AMENITIES:
Ganesh Property
No -19A Sixer Complex,
Saradha College Road,
Salem - 636007,
Tamilnadu, India