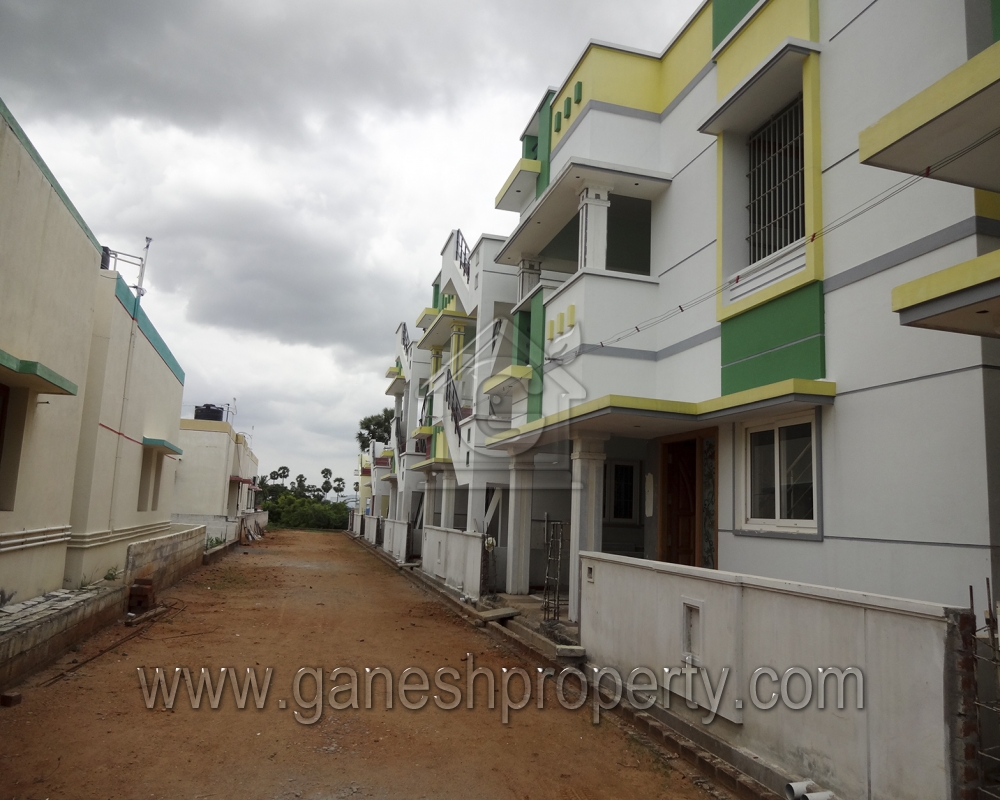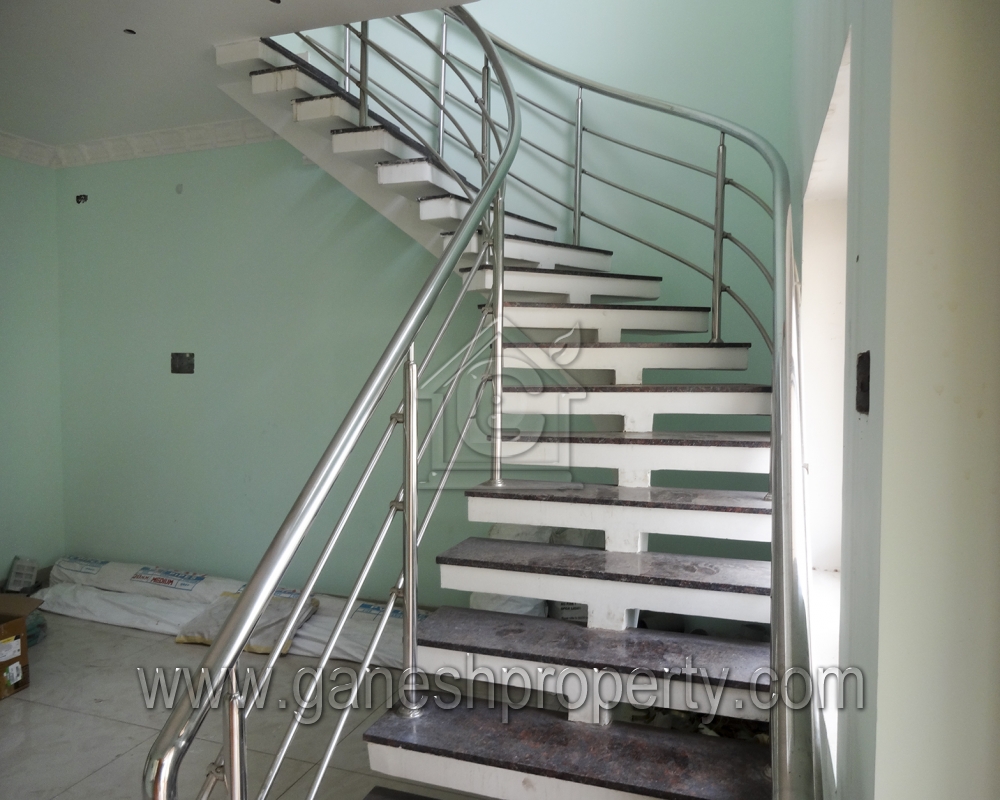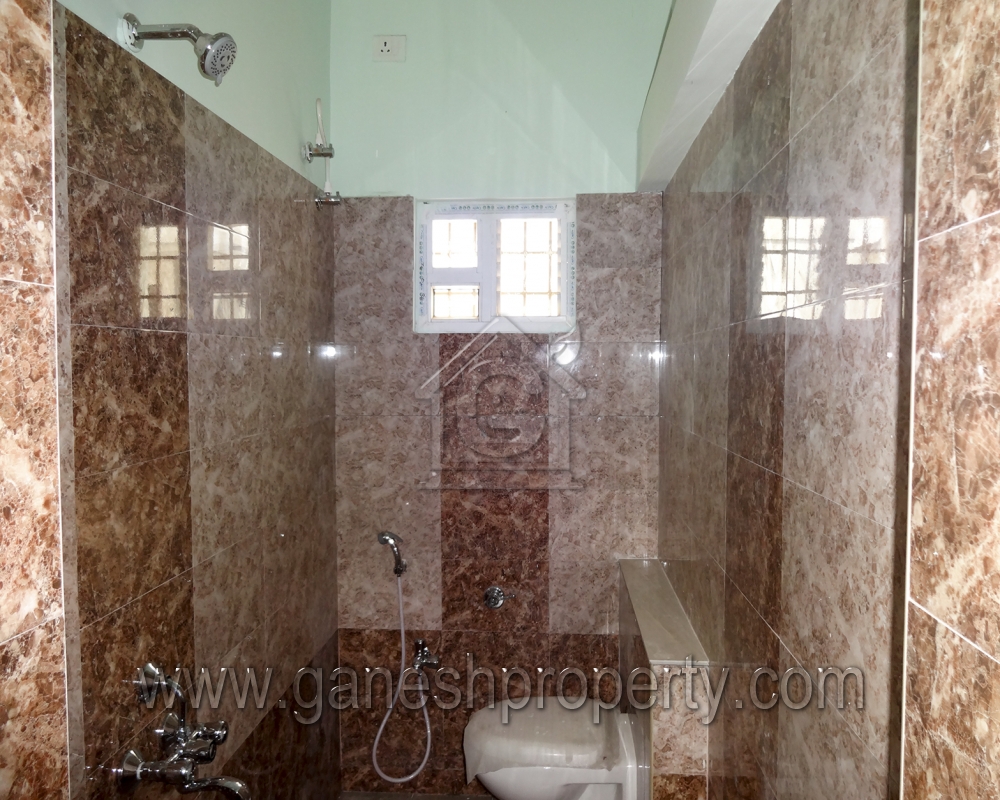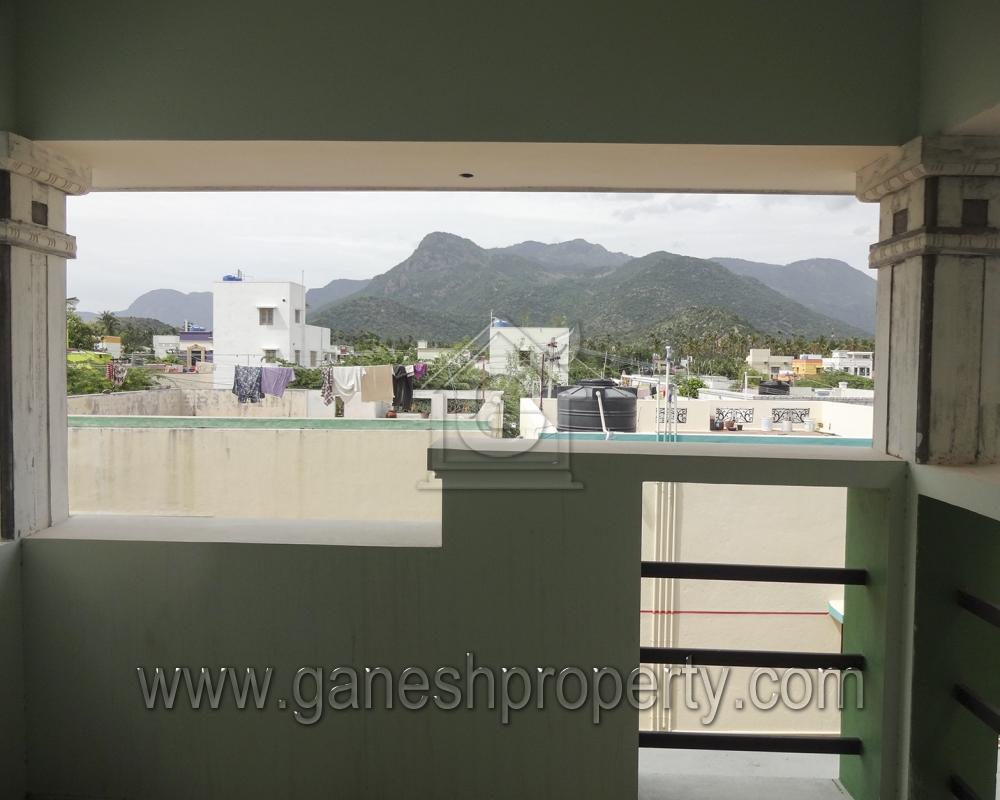











Property ID : 3103
Price : Call for Price
EMI : Starts from 20000/month
Plot Area : 1400 sq ft
Build up Area : 2350 sq ft
Facing Direction : North &East
Furnishing Type : Semi Furnished
Possession Status : Ready to Occupy
No of Rooms : 6
Bedrooms : 3
Parking Space : Yes
Bore Depth : 450
Locality : Hasthampatti
Expected Rent : 12000
Address : Yercaud Foothills










New Gated Community Project @ Yercaud Foot Hills Near Emerald Valley school.
» RCC Framed Structure designed with seismic resist structure for Ground + 2 floors.
» Concrete grade - M20, Steel Grade - Fe 500.
» Brickwork for internal and external walls is with first quality country bricks.
Inner smooth finished plastering and outer sand faced plastering in cement mortar
ELECTRICAL & PLUMBING
» Crabtree or equivalent modular switches with ELCB & MCB contols.
» Concealed wiring using FR cables of Finolex equivalent make.
» TV & Telephone points in Hall and Master Bedroom.
» Providing of A/C point in all bedrooms
» EWC in all attached toilets and IWC in common toilet in white colour of Hindware or Parryware make. C.P. fittings will be Jaquar or equivalent make. Health faucet will be provided in all toilets.
PAINTING
» Internal walls and ceiling 3 coats of putty and 2 coats of emulsion with roller finish.
» external walls 2 coats fo exterior emulsion over a coat of primer.
» Joineries and grill works are finished with enamel paint.
JOINERY
» Main door - Teakwood designer door with polish finish.
» Other doors are in Sal wood frame and moulded design shutters, Toilet doors shutters are with water proof flush shutters.
» Windows, Ventilators frames and shutters are in sal wood and 4mm thick pinned glass.
KITCHEN
» Kitchen Platform - Polished granite Slab for platform Slab & Sink.
» Glazed tiles dadooing upto 4’0”ht abouve platform.
»Provision of drinking and raw water line.
» Vitrified tiles 2’ X 2’ for Hall, Bedroom, Kitchen and Dining.
» Ceramic tiles for toilet floor and dadooing 7’0” height.
Ganesh Property
No -19A Sixer Complex,
Saradha College Road,
Salem - 636007,
Tamilnadu, India